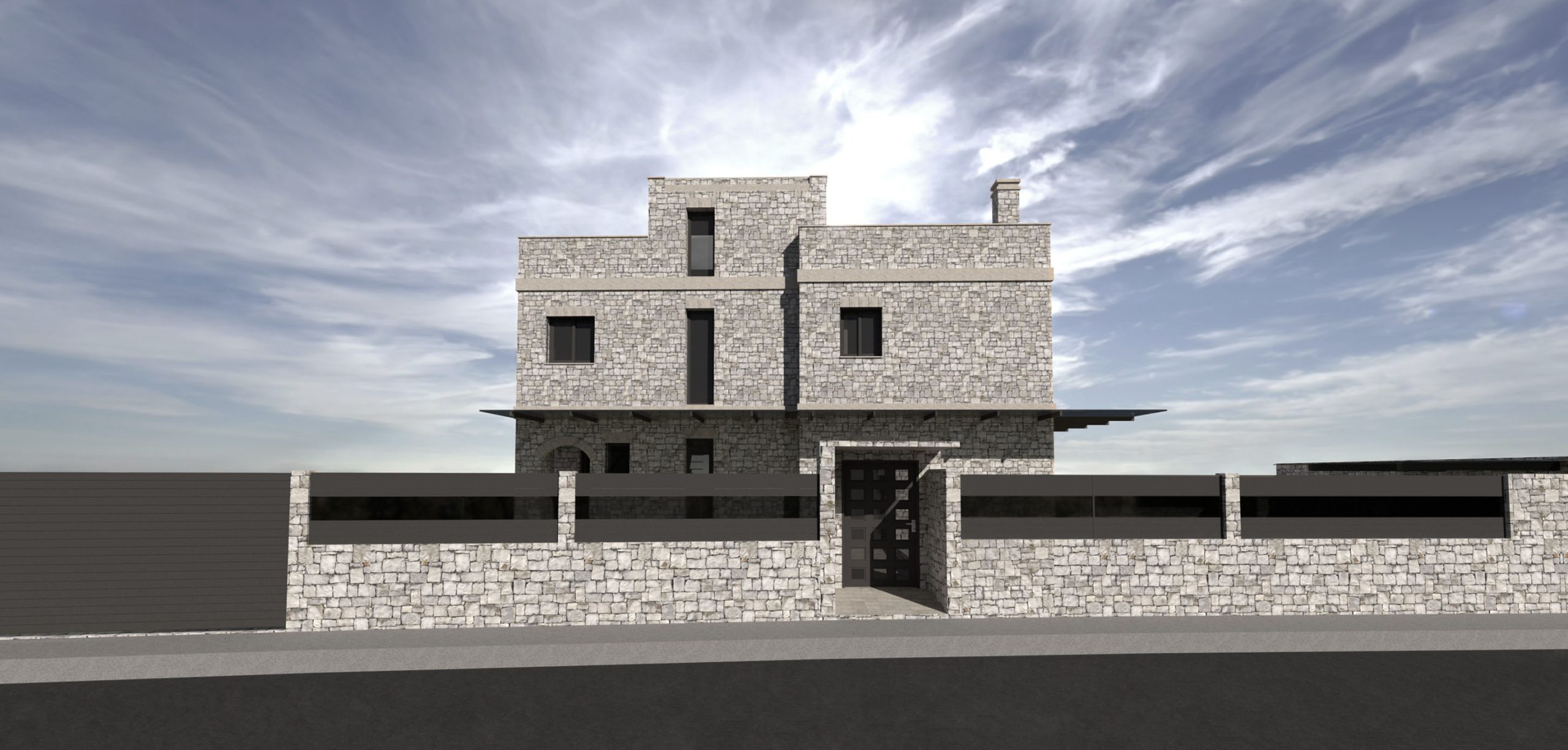
Stone Masonry Villa
Projects
A newly built stone masonry building with a courtyard and a passable roof is designed in Malesina, Fthiotida, with a southwest orientation.
This project consists of three levels, the basement, the ground floor and the first floor and is intended for residence. The entrance to the site is from the ground floor and a paved path that connects the building to the front door, while the entrance to the basement is from an independent external staircase. Attention was paid to the strict division between public and private spaces, which are placed on the ground floor and the first floor respectively. A "Π" shaped staircase creates a core based to it all spaces are organized. Starting from the ground floor, the visitor can see spacious and bright spaces, more specifically the kitchen, the living room and the dining room where the large openings allow passage to the outside terrace. Further, on the first floor, there are three bedrooms and a covered terrace. As for the building’s shell, it is a simple stone mass that combines both linear and arched openings. One can also discern a contrast regarding the choice of materials. Although stonework has been chosen for the masonry, as a more traditional element, the black metal frame and glass of the exterior roofs creates an interesting aesthetic contrast and makes the design of the building more modern.
This project consists of three levels, the basement, the ground floor and the first floor and is intended for residence. The entrance to the site is from the ground floor and a paved path that connects the building to the front door, while the entrance to the basement is from an independent external staircase. Attention was paid to the strict division between public and private spaces, which are placed on the ground floor and the first floor respectively. A "Π" shaped staircase creates a core based to it all spaces are organized. Starting from the ground floor, the visitor can see spacious and bright spaces, more specifically the kitchen, the living room and the dining room where the large openings allow passage to the outside terrace. Further, on the first floor, there are three bedrooms and a covered terrace. As for the building’s shell, it is a simple stone mass that combines both linear and arched openings. One can also discern a contrast regarding the choice of materials. Although stonework has been chosen for the masonry, as a more traditional element, the black metal frame and glass of the exterior roofs creates an interesting aesthetic contrast and makes the design of the building more modern.
Πρόκειται για ένα νεόκτιστο πέτρινο κτίριο με αυλή και βατό δώμα στην Μαλεσίνα, του Νομού Φθιώτιδας με νοτιοδυτικό προσανατολισμό.
Το έργο αυτό εκτυλίσσεται σε τρία επίπεδα: το υπόγειο, το ισόγειο και τον όροφο και προορίζεται για κατοικία. Η είσοδος γίνεται από το ισόγειο και ένα πλακόστρωτο μονοπάτι που συνδέει το κτίριο με την αυλόπορτα, ενώ η είσοδος στο υπόγειο γίνεται από μια αυτόνομη εξωτερική σκάλα. Ιδιαίτερη προσοχή δόθηκε στον αυστηρό διαμοιρασμό των κοινόχρηστων με τους ιδιωτικούς χώρους, που τοποθετούνται στο ισόγειο και τον όροφο αντίστοιχα. Σταθερό πυρήνα για την διάρθρωση των χώρων αποτελεί το κλιμακοστάσιο σχήματος «Π». Ξεκινώντας από το ισόγειο, ο επισκέπτης διακρίνει ευρύχωρους και φωτεινούς χώρους πιο συγκεκριμένα την κουζίνα, το καθιστικό και την τραπεζαρία όπου τα μεγάλα ανοίγματα επιτρέπουν το πέρασμα στον εξωτερικό εξώστη. Στην συνέχεια, στον όροφο οργανώνονται τρία υπνοδωμάτια και ένας στεγασμένος εξώστης. Όσον αφορά το κτιριακό κέλυφος, πρόκειται για ένα λιτό-πέτρινο όγκο που συνδυάζει ορθοκανονικά και αψιδωτά ανοίγματα. Μπορεί κανείς επίσης, να διακρίνει μια αντίθεση σχετικά με την επιλογή των υλικών. Παρότι στην τοιχοποιία έχει επιλεχθεί λιθοδομή, ως πιο παραδοσιακό στοιχείο, ο μαύρος μεταλλικός σκελετός και το τζάμι των στεγάστρων των εξωστών δημιουργεί μια ενδιαφέρουσα αισθητική αντίθεση και καθιστά τον σχεδιασμό του κτιρίου πιο μοντέρνο.
Το έργο αυτό εκτυλίσσεται σε τρία επίπεδα: το υπόγειο, το ισόγειο και τον όροφο και προορίζεται για κατοικία. Η είσοδος γίνεται από το ισόγειο και ένα πλακόστρωτο μονοπάτι που συνδέει το κτίριο με την αυλόπορτα, ενώ η είσοδος στο υπόγειο γίνεται από μια αυτόνομη εξωτερική σκάλα. Ιδιαίτερη προσοχή δόθηκε στον αυστηρό διαμοιρασμό των κοινόχρηστων με τους ιδιωτικούς χώρους, που τοποθετούνται στο ισόγειο και τον όροφο αντίστοιχα. Σταθερό πυρήνα για την διάρθρωση των χώρων αποτελεί το κλιμακοστάσιο σχήματος «Π». Ξεκινώντας από το ισόγειο, ο επισκέπτης διακρίνει ευρύχωρους και φωτεινούς χώρους πιο συγκεκριμένα την κουζίνα, το καθιστικό και την τραπεζαρία όπου τα μεγάλα ανοίγματα επιτρέπουν το πέρασμα στον εξωτερικό εξώστη. Στην συνέχεια, στον όροφο οργανώνονται τρία υπνοδωμάτια και ένας στεγασμένος εξώστης. Όσον αφορά το κτιριακό κέλυφος, πρόκειται για ένα λιτό-πέτρινο όγκο που συνδυάζει ορθοκανονικά και αψιδωτά ανοίγματα. Μπορεί κανείς επίσης, να διακρίνει μια αντίθεση σχετικά με την επιλογή των υλικών. Παρότι στην τοιχοποιία έχει επιλεχθεί λιθοδομή, ως πιο παραδοσιακό στοιχείο, ο μαύρος μεταλλικός σκελετός και το τζάμι των στεγάστρων των εξωστών δημιουργεί μια ενδιαφέρουσα αισθητική αντίθεση και καθιστά τον σχεδιασμό του κτιρίου πιο μοντέρνο.
Gr
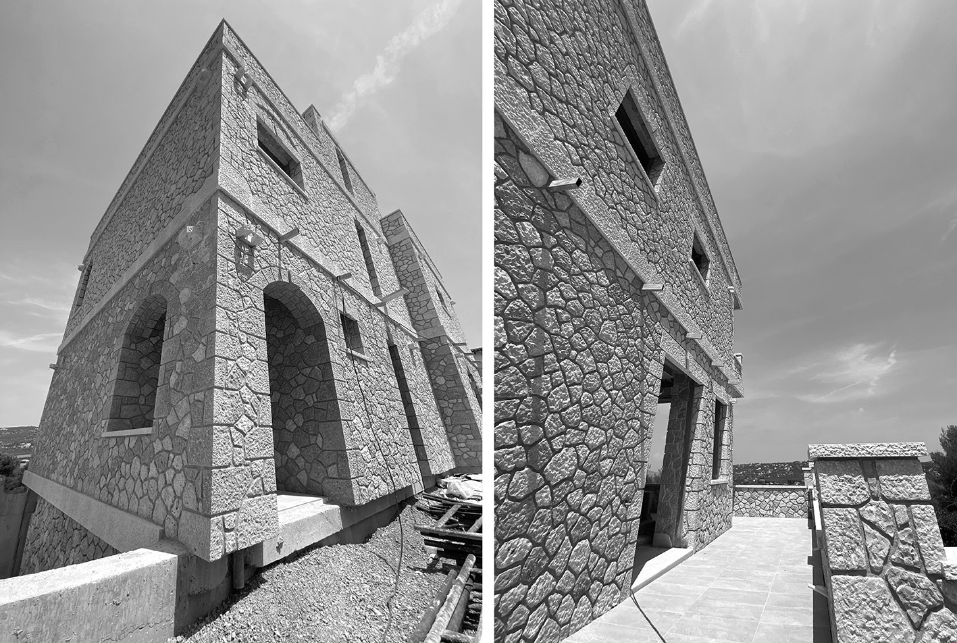
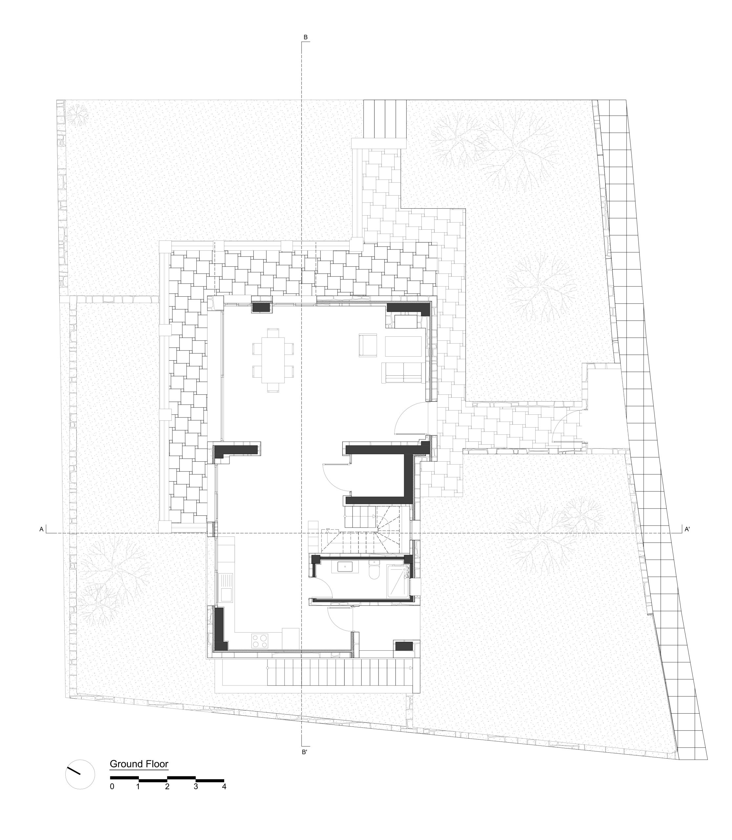
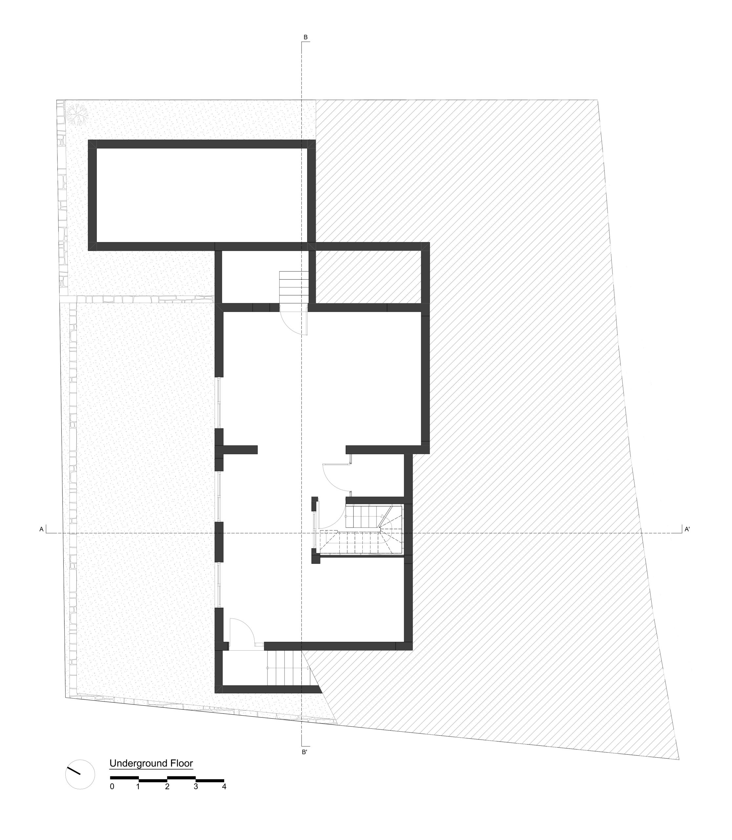
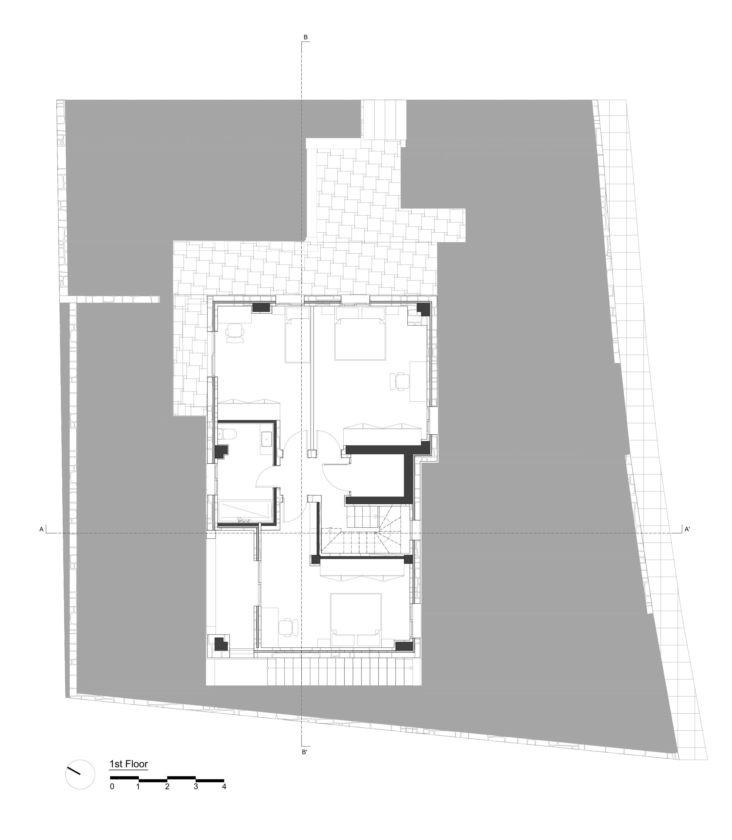
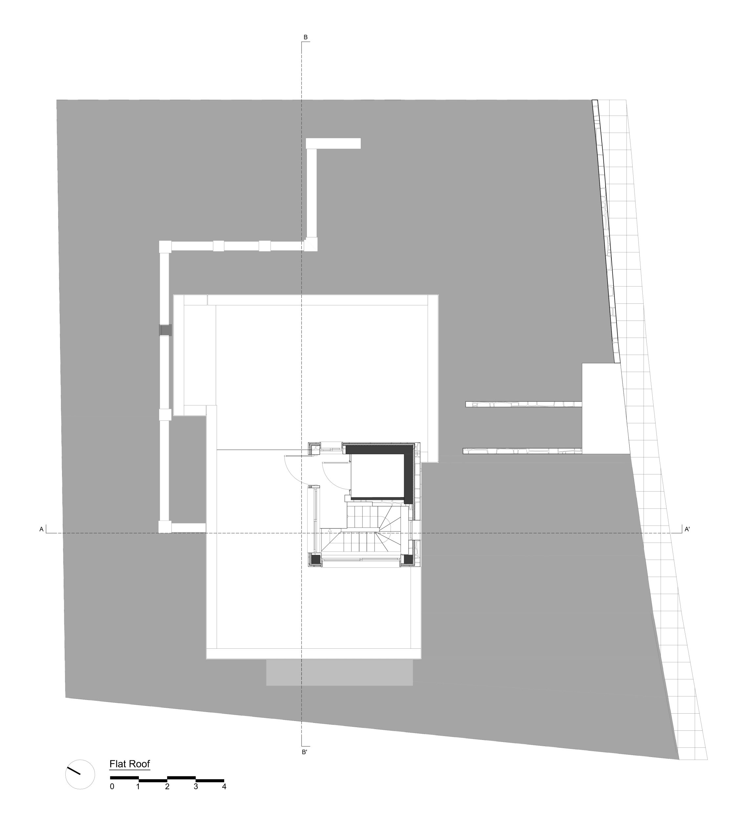
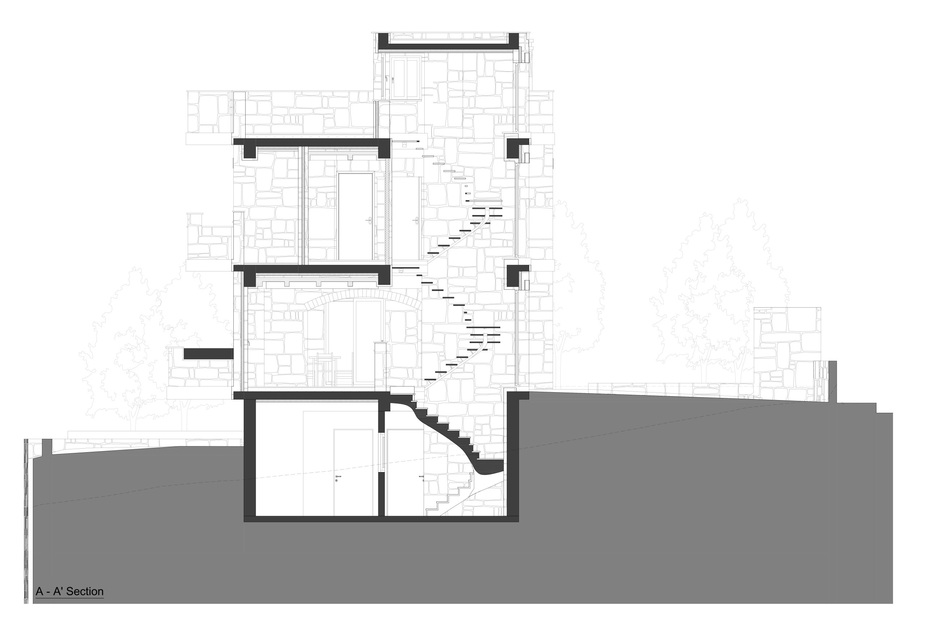
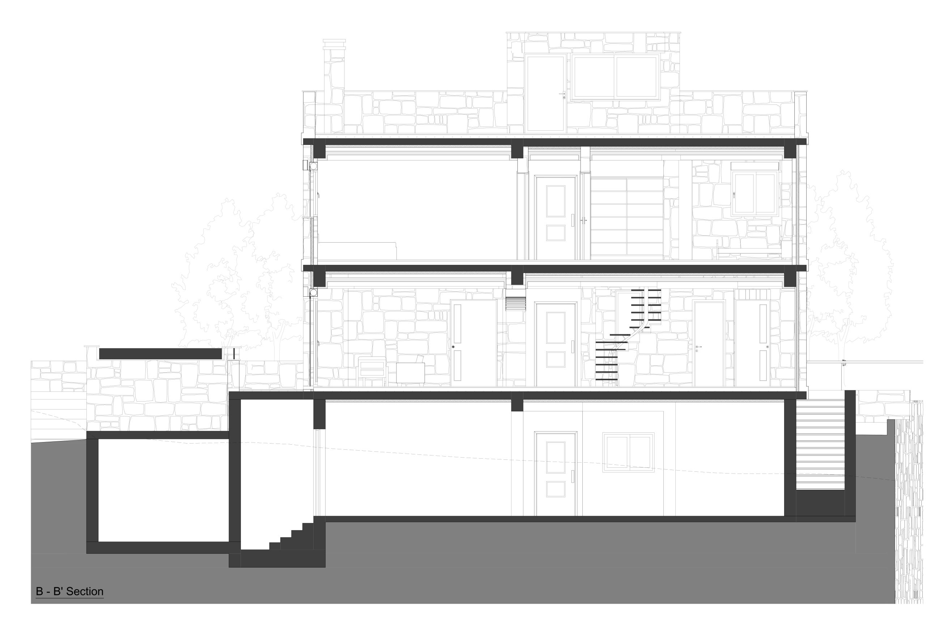
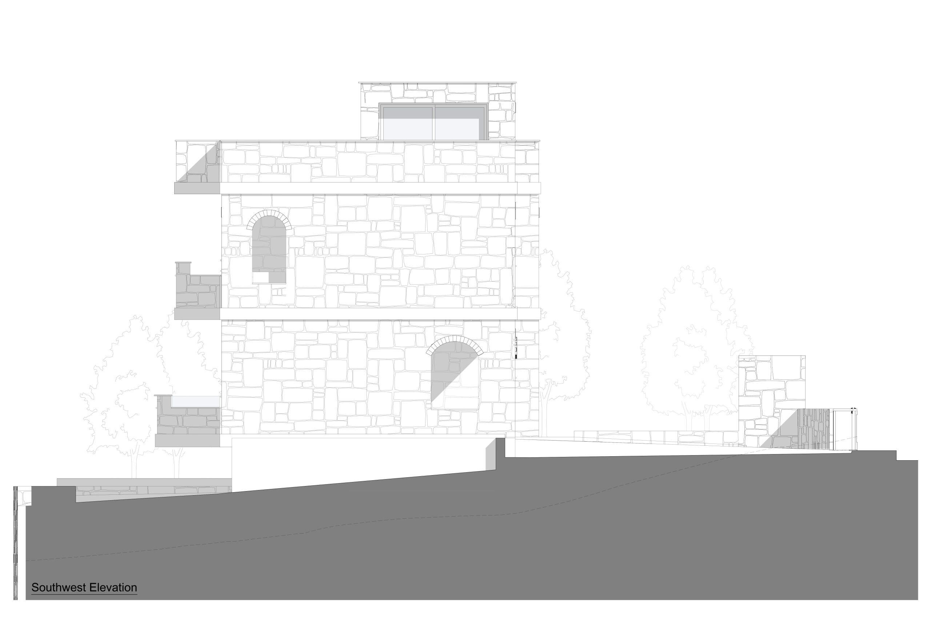
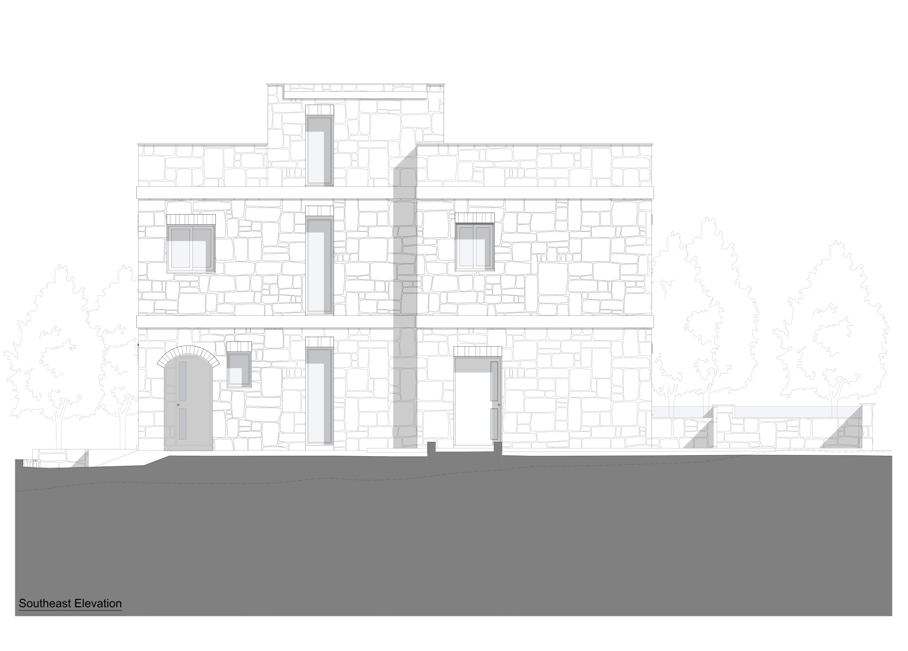
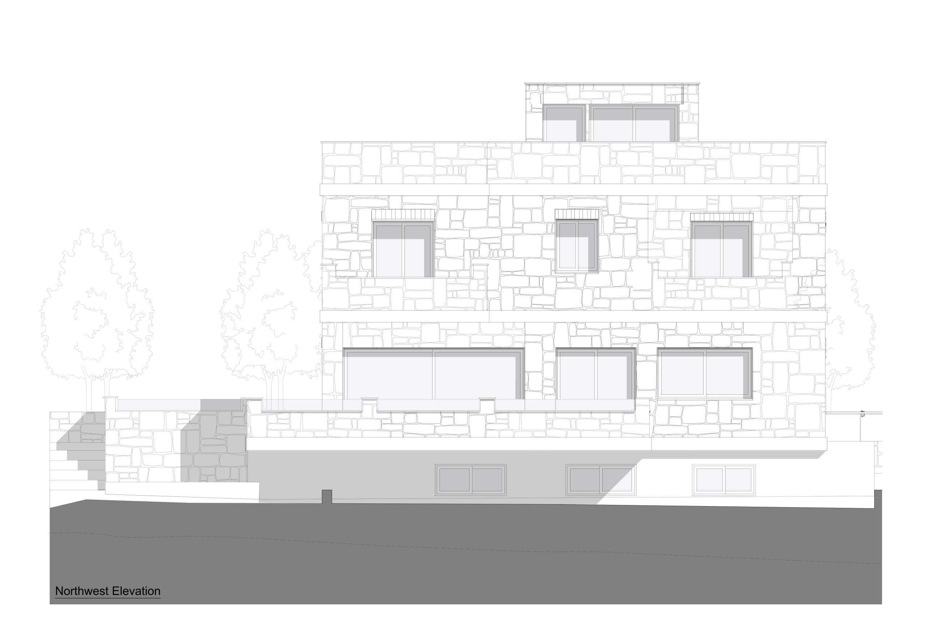
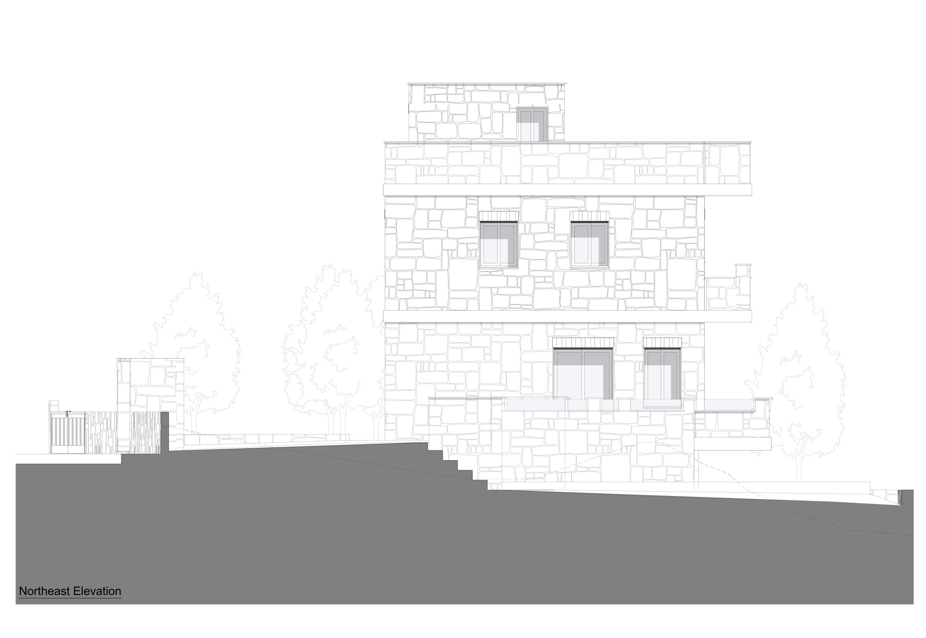
Project Design
2019
Area
280.4 m²
Location
Malesina, Fthiotida, Greece
Projects