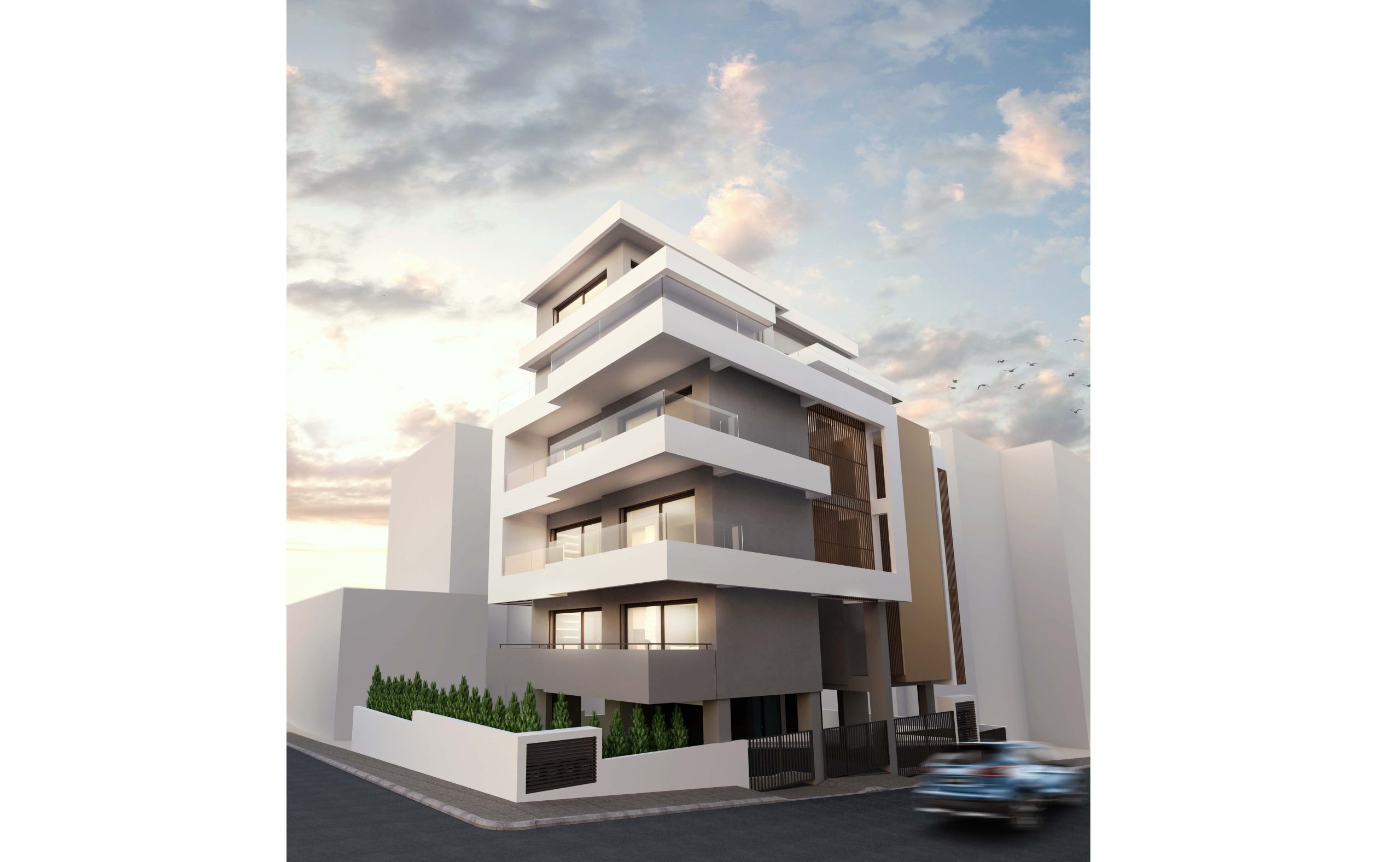
Metamorfosi Appartments
Projects
It is a new four-story apartment building with pilotis and an interior balcony on the fourth floor in Metamorfosi in the northern sector of Athens on a long and narrow corner site.
This apartment building accommodates three floor apartments and a maisonette on the top two floors. First, on the ground floor there is the pilotis with parking spaces and the entrance to the apartment building with the staircase going to the upper floors. In the first three levels, the repetition of the standard floor plan for the apartments is found, while, in the maisonette, the floor plan is different. In the center, the core of the staircase, the skylight and the sanitary areas of the apartments which form an intermediate zone of auxiliary spaces and separate the floor plan and the building in two. This division organizes the daytime spaces on the exposed side of the street while the private spaces are placed on the more protected side. Solar water heaters and photovoltaic panels are placed on the roof to improve the energy characteristics of the building. The aim of the architectural composition was, due to the large size of the project, to create a volume that is light and divided into different levels, surfaces and recesses. On the facade the element that stands out is the single angular white frame that outlines the second and third floor, as well as the vertical morphological elements, such as the louvres and the alternation of closed and empty space. The overall composition of these elements creates an interesting complexity which achieves the creation of a distinct whole.
This apartment building accommodates three floor apartments and a maisonette on the top two floors. First, on the ground floor there is the pilotis with parking spaces and the entrance to the apartment building with the staircase going to the upper floors. In the first three levels, the repetition of the standard floor plan for the apartments is found, while, in the maisonette, the floor plan is different. In the center, the core of the staircase, the skylight and the sanitary areas of the apartments which form an intermediate zone of auxiliary spaces and separate the floor plan and the building in two. This division organizes the daytime spaces on the exposed side of the street while the private spaces are placed on the more protected side. Solar water heaters and photovoltaic panels are placed on the roof to improve the energy characteristics of the building. The aim of the architectural composition was, due to the large size of the project, to create a volume that is light and divided into different levels, surfaces and recesses. On the facade the element that stands out is the single angular white frame that outlines the second and third floor, as well as the vertical morphological elements, such as the louvres and the alternation of closed and empty space. The overall composition of these elements creates an interesting complexity which achieves the creation of a distinct whole.
Πρόκειται για μια νέα τετραώροφη πολυκατοικία με pilotis και εσωτερικό εξώστη στον τέταρτο όροφο στην Μεταμόρφωση του βορείου τομέα Αθηνών σε ένα μακρόστενο γωνιακό οικόπεδο.
Η πολυκατοικία αυτή φιλοξενεί τρία οροφοδιαμερίσματα και μια μεζονέτα στους δύο τελευταίους ορόφους. Αρχικά, στο ισόγειο συναντάται η pilotis με χώρους στάθμευσης και την είσοδο στην πολυκατοικία με το κλιμακοστάσιο για την μετάβαση στους ορόφους. Στα πρώτα τρία επίπεδα εντοπίζεται η επανάληψη του τυπικού ορόφου για τα οροφοδιαμερίσματα ενώ, στην μεζονέτα η κάτοψη διαφοροποιείται. Στο κέντρο είναι τοποθετημένος ο πυρήνας του κλιμακοστασίου, του φωταγωγού και των χώρων υγιεινής των διαμερισμάτων που διαμορφώνουν μια ενδιάμεση ζώνη βοηθητικών χώρων και μοιράζουν την κάτοψη και τον κτιριακό όγκο στα δύο. Ο διαμοιρασμός αυτός οργανώνει τους χώρους διημέρευσης στην εκτεθειμένη όψη του δρόμου ενώ, οι ιδιωτικοί χώροι τοποθετούνται στην πιο προστατευμένη πλευρά. Στο δώμα τοποθετούνται ηλιακοί θερμοσίφωνες και φωτοβολταϊκά πάνελ για την βελτίωση των ενεργειακών χαρακτηριστικών του κτιρίου. Στόχος της αρχιτεκτονικής σύνθεσης ήταν, λόγω του μεγάλου μεγέθους του έργου, να δημιουργηθεί ένα όγκος ελαφρύς και διαμοιρασμένος σε διαφορετικά επίπεδα, επιφάνειες και εσοχές. Στην όψη το στοιχείο που ξεχωρίζει είναι το ενιαίο γωνιακό λευκό πλαίσιο που περιγράφει τον δεύτερο και τον τρίτο όροφο, καθώς και τα κάθετα κατακόρυφα μορφολογικά στοιχεία, όπως οι περσίδες και οι εναλλαγές κλειστού και κενού χώρου. Η συνολική σύνθεση αυτών των στοιχείων δημιουργεί μια ενδιαφέρουσα πολυπλοκότητα η οποία επιτυγχάνει την δημιουργία ενός ξεχωριστού συνόλου.
Η πολυκατοικία αυτή φιλοξενεί τρία οροφοδιαμερίσματα και μια μεζονέτα στους δύο τελευταίους ορόφους. Αρχικά, στο ισόγειο συναντάται η pilotis με χώρους στάθμευσης και την είσοδο στην πολυκατοικία με το κλιμακοστάσιο για την μετάβαση στους ορόφους. Στα πρώτα τρία επίπεδα εντοπίζεται η επανάληψη του τυπικού ορόφου για τα οροφοδιαμερίσματα ενώ, στην μεζονέτα η κάτοψη διαφοροποιείται. Στο κέντρο είναι τοποθετημένος ο πυρήνας του κλιμακοστασίου, του φωταγωγού και των χώρων υγιεινής των διαμερισμάτων που διαμορφώνουν μια ενδιάμεση ζώνη βοηθητικών χώρων και μοιράζουν την κάτοψη και τον κτιριακό όγκο στα δύο. Ο διαμοιρασμός αυτός οργανώνει τους χώρους διημέρευσης στην εκτεθειμένη όψη του δρόμου ενώ, οι ιδιωτικοί χώροι τοποθετούνται στην πιο προστατευμένη πλευρά. Στο δώμα τοποθετούνται ηλιακοί θερμοσίφωνες και φωτοβολταϊκά πάνελ για την βελτίωση των ενεργειακών χαρακτηριστικών του κτιρίου. Στόχος της αρχιτεκτονικής σύνθεσης ήταν, λόγω του μεγάλου μεγέθους του έργου, να δημιουργηθεί ένα όγκος ελαφρύς και διαμοιρασμένος σε διαφορετικά επίπεδα, επιφάνειες και εσοχές. Στην όψη το στοιχείο που ξεχωρίζει είναι το ενιαίο γωνιακό λευκό πλαίσιο που περιγράφει τον δεύτερο και τον τρίτο όροφο, καθώς και τα κάθετα κατακόρυφα μορφολογικά στοιχεία, όπως οι περσίδες και οι εναλλαγές κλειστού και κενού χώρου. Η συνολική σύνθεση αυτών των στοιχείων δημιουργεί μια ενδιαφέρουσα πολυπλοκότητα η οποία επιτυγχάνει την δημιουργία ενός ξεχωριστού συνόλου.
Gr
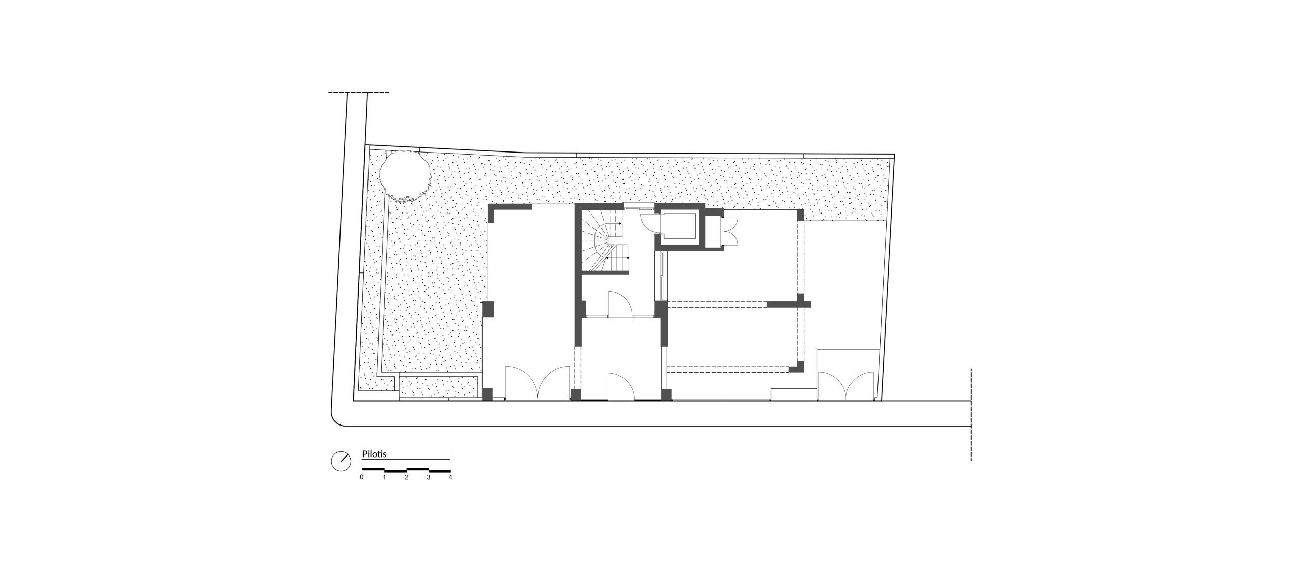
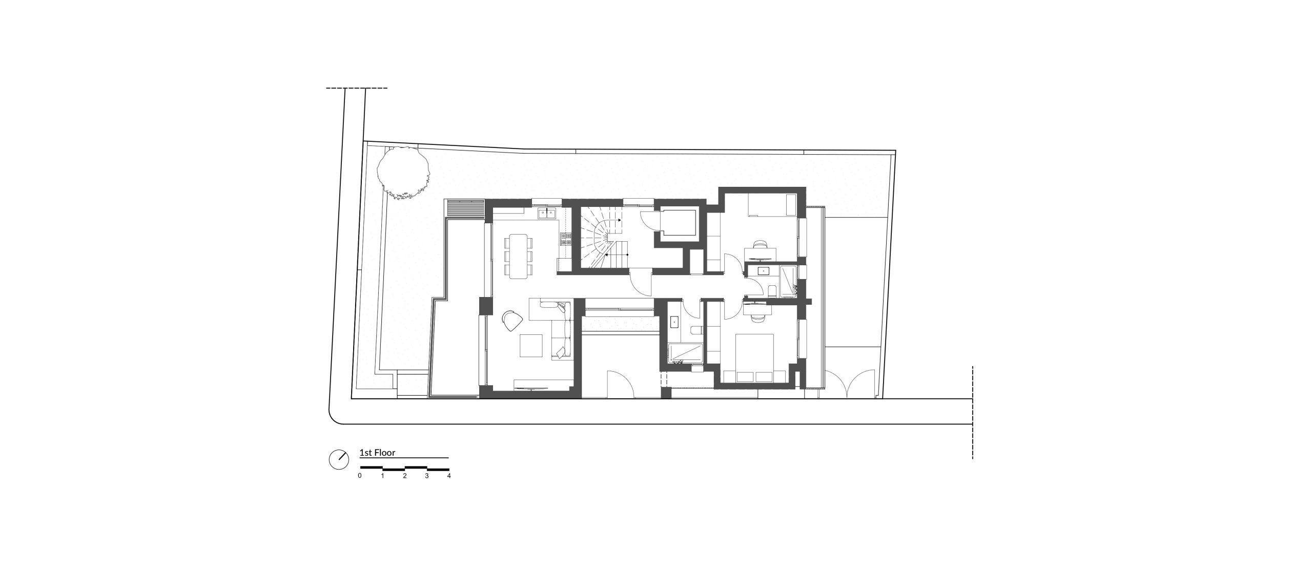
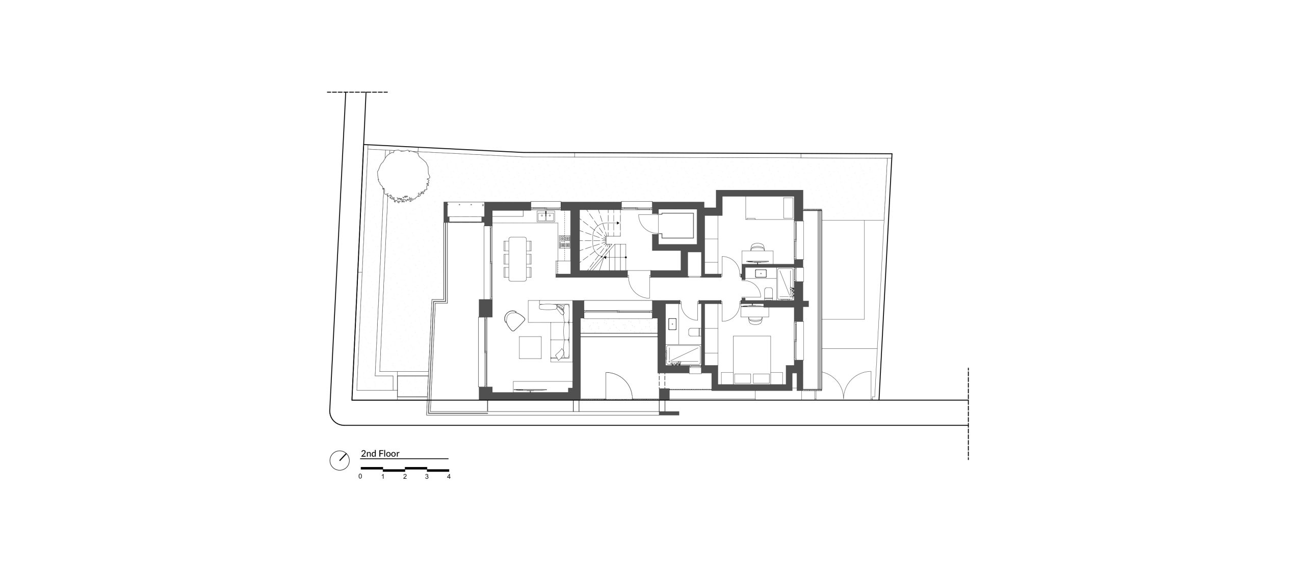
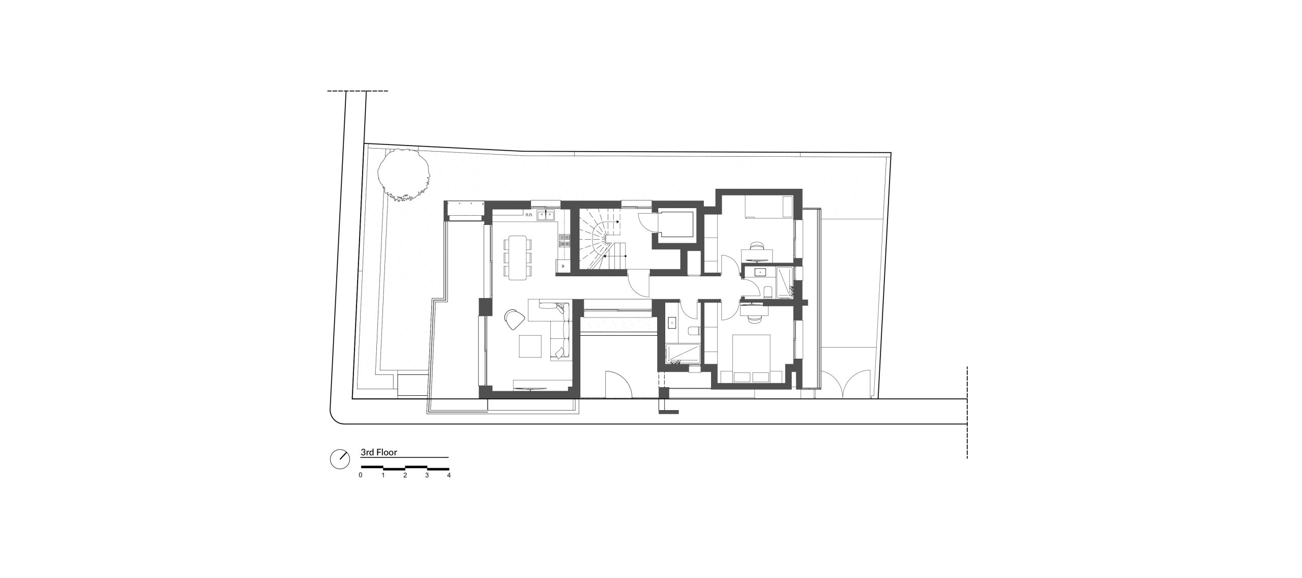
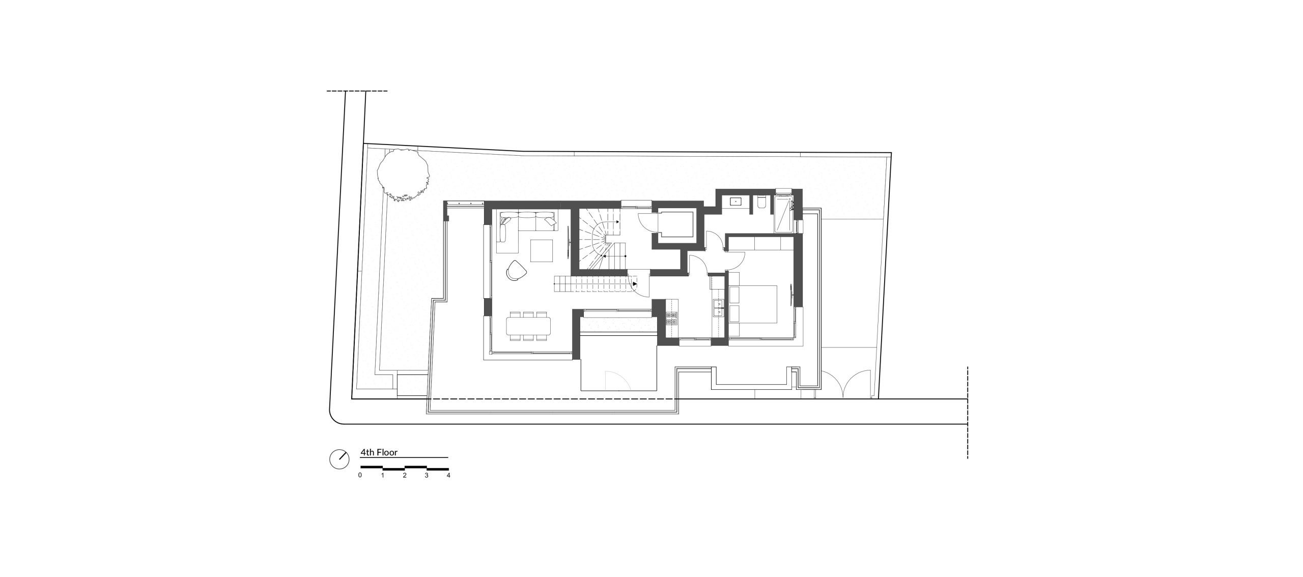
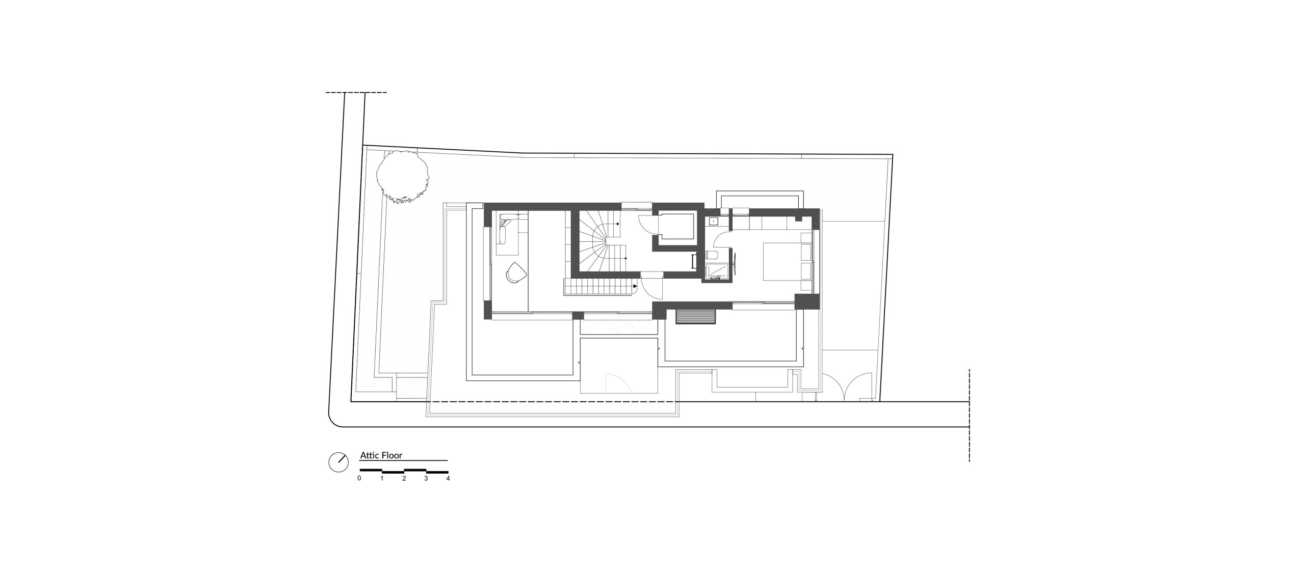
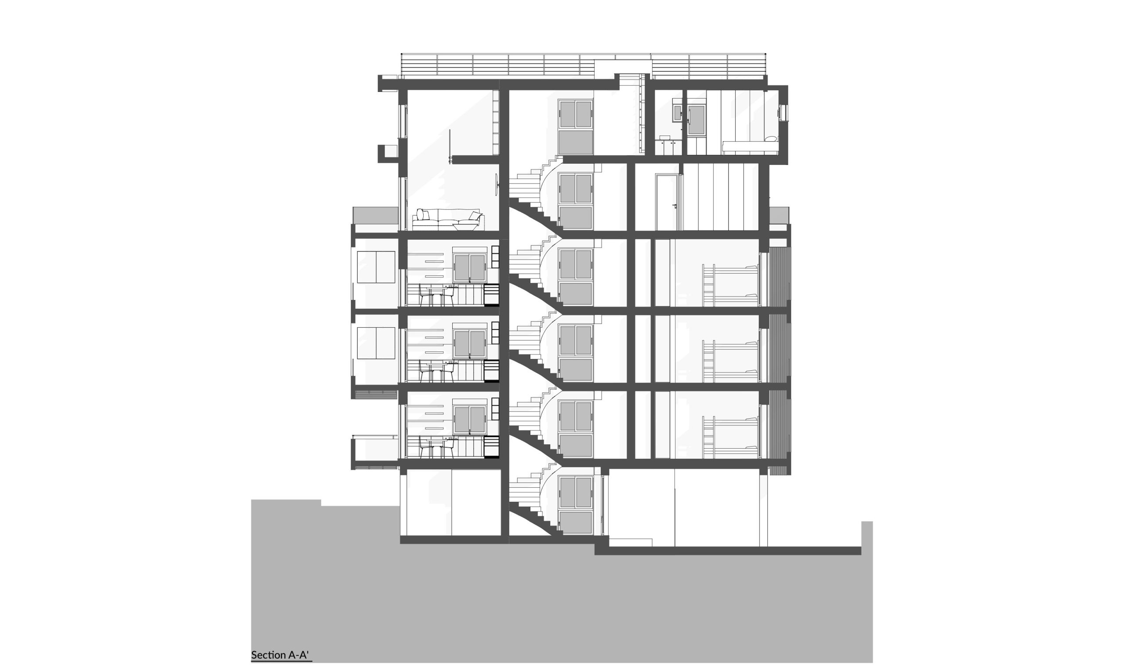
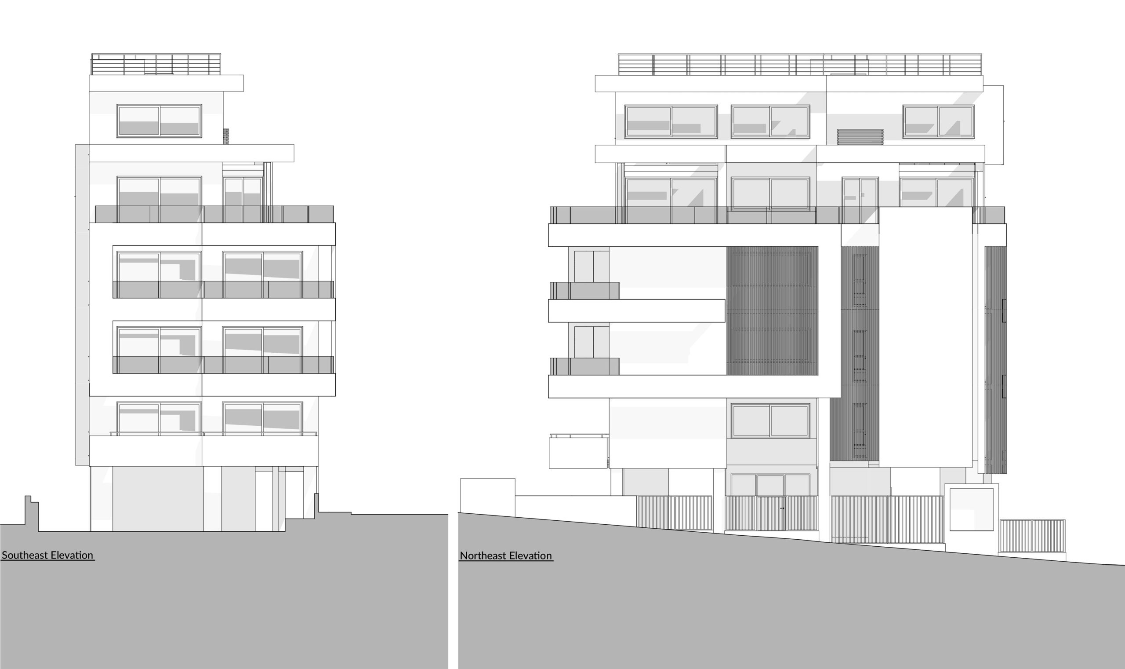
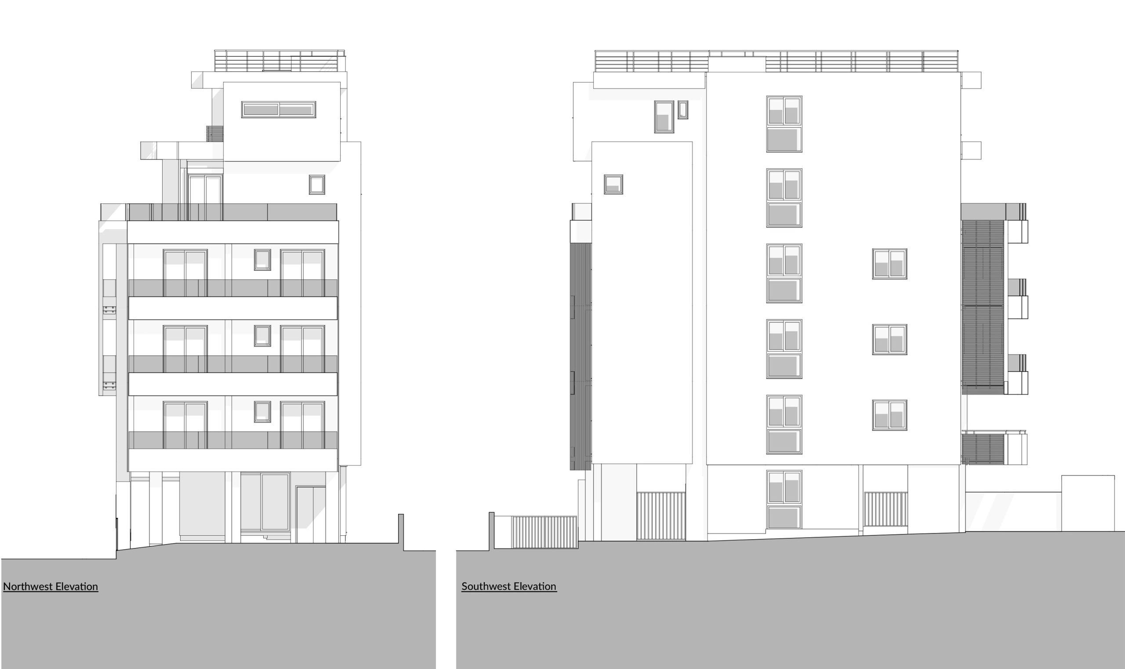
Project Design
2022 - 2023
Area
515.3 m²
Location
Metamorfosi, Athens, Greece
Projects