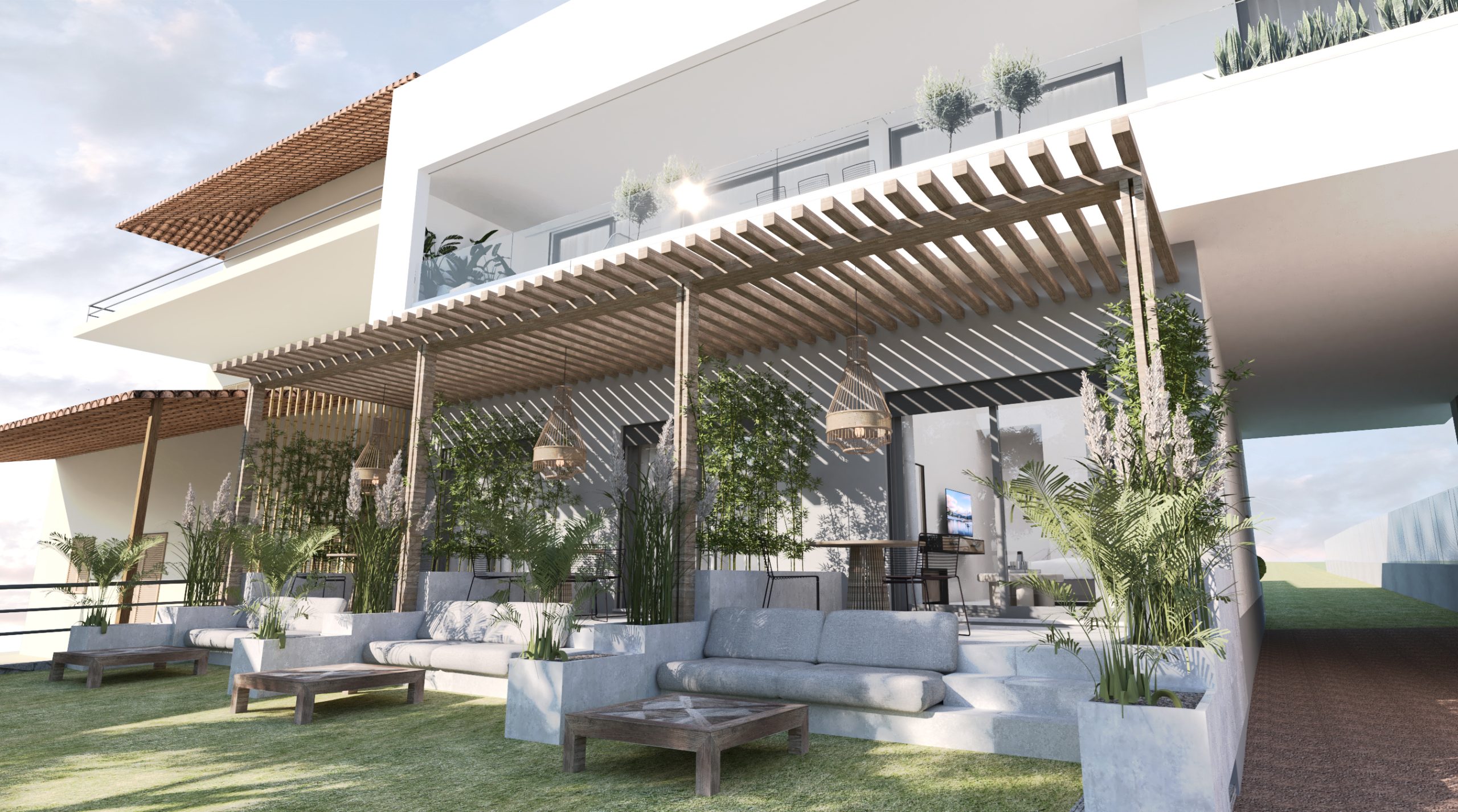
Theologos Beach House
Projects
The project is located on a plot of land on the beachfront of Theologos, Fthiotida and concerns the renovation of the already existing structure giving a perspective of commercial and personal use.
The building is surrounded by an outdoor area that takes advantage of the view on its south-west side, while on the opposite side there is a parking area, a staircase to the first level and entrances to the three identical apartments intended for rental use. The ground floor is, therefore, divided into three rental houses whose floor plan is repetitive and contains a bedroom, a bathroom and a living and kitchen area facing the sea. A living area has been established for each apartment in order to make the most of the view and the seaside front yard. On the first floor there is a private residence where upon entering it one encounters a spacious area hosting the living room, the kitchen and a circular dining room. In addition, there are two bedrooms, two sanitary areas and balconies with outdoor seating areas and transparent railings for unobstructed views. The aesthetic integration of the whole construction is achieved by creating new simple and clean masses, which hide the existing ceramic roof in order to create a more modern architectural effect. Inside, the rental apartments have an array of warm earth tones, with wooden decorative elements and cement mortars, while the private house on the first floor is designed in a more minimal and modern aesthetic and the chosen color palette is in white - gray tones.
The building is surrounded by an outdoor area that takes advantage of the view on its south-west side, while on the opposite side there is a parking area, a staircase to the first level and entrances to the three identical apartments intended for rental use. The ground floor is, therefore, divided into three rental houses whose floor plan is repetitive and contains a bedroom, a bathroom and a living and kitchen area facing the sea. A living area has been established for each apartment in order to make the most of the view and the seaside front yard. On the first floor there is a private residence where upon entering it one encounters a spacious area hosting the living room, the kitchen and a circular dining room. In addition, there are two bedrooms, two sanitary areas and balconies with outdoor seating areas and transparent railings for unobstructed views. The aesthetic integration of the whole construction is achieved by creating new simple and clean masses, which hide the existing ceramic roof in order to create a more modern architectural effect. Inside, the rental apartments have an array of warm earth tones, with wooden decorative elements and cement mortars, while the private house on the first floor is designed in a more minimal and modern aesthetic and the chosen color palette is in white - gray tones.
Το συγκεκριμένο έργο εντοπίζεται σε οικόπεδο στο παραλιακό μέτωπο του Θεολόγου στον νομό Φθιώτιδας και αφορά στην ανακαίνιση της ήδη υπάρχουσας κατασκευής με προοπτική για εμπορική και προσωπική χρήση.
Το οίκημα περιβάλλεται από υπαίθριο χώρο που εκμεταλλεύεται την θέα στην νοτιοδυτική πλευρά του, ενώ στην αντιδιαμετρική πλευρά βρίσκεται χώρος στάθμευσης, κλίμακα ανόδου για τον όροφο και είσοδοι για τα τρία πανομοιότυπα διαμερίσματα που προορίζονται για ενοικίαση. Ο ισόγειος χώρος, λοιπόν, διαχωρίζεται σε τρεις ενοικιαζόμενες κατοικίες των οποίων η κάτοψη επαναλαμβάνεται και περιέχει ένα υπνοδωμάτιο, χώρο υγιεινής και έναν κοινό χώρο για καθιστικό και κουζίνα στην όψη της θάλασσας. Για την μέγιστη εκμετάλλευση της θέας και του παραθαλάσσιου προαύλιου χώρου με τα μεγάλα δέντρα έχει διαμορφωθεί εξωτερικό καθιστικό για κάθε διαμέρισμα. Στον πρώτο όροφο φιλοξενείται μια ιδιωτική κατοικία όπου κατά την είσοδο σε αυτή συναντά κανείς έναν ευρύχωρο και ενιαίο χώρο με το καθιστικό, την κουζίνα και μια κυκλική τραπεζαρία. Στον όροφο υπάρχουν επίσης δύο υπνοδωμάτια, δύο χώροι υγιεινής και εξώστες με εξωτερικά καθιστικά στις ελεύθερες όψεις με διαφανή κιγκλιδώματα για ανεμπόδιστη θέα. Η αισθητική ενοποίηση του συνόλου της κατασκευής επιτυγχάνεται με δημιουργία νέων λιτών και καθαρών όγκων, οι οποίοι κρύβουν την υφιστάμενη κεραμοσκεπή και δημιουργούν ένα πιο σύγχρονο αρχιτεκτονικό αποτέλεσμα. Στο εσωτερικό τους, τα ενοικιαζόμενα διαμερίσματα κινούνται σε θερμούς τόνους, με ξύλινα διακοσμητικά στοιχεία και τσιμεντοκονίες σε γήινες αποχρώσεις, ενώ για την ιδιωτική κατοικία του Α ορόφου επιλέγεται μία πιο μίνιμαλ και μοντέρνα αισθητική και η επιλεγμένη χρωματική παλέτα είναι σε άσπρους - γκρι τόνους.
Το οίκημα περιβάλλεται από υπαίθριο χώρο που εκμεταλλεύεται την θέα στην νοτιοδυτική πλευρά του, ενώ στην αντιδιαμετρική πλευρά βρίσκεται χώρος στάθμευσης, κλίμακα ανόδου για τον όροφο και είσοδοι για τα τρία πανομοιότυπα διαμερίσματα που προορίζονται για ενοικίαση. Ο ισόγειος χώρος, λοιπόν, διαχωρίζεται σε τρεις ενοικιαζόμενες κατοικίες των οποίων η κάτοψη επαναλαμβάνεται και περιέχει ένα υπνοδωμάτιο, χώρο υγιεινής και έναν κοινό χώρο για καθιστικό και κουζίνα στην όψη της θάλασσας. Για την μέγιστη εκμετάλλευση της θέας και του παραθαλάσσιου προαύλιου χώρου με τα μεγάλα δέντρα έχει διαμορφωθεί εξωτερικό καθιστικό για κάθε διαμέρισμα. Στον πρώτο όροφο φιλοξενείται μια ιδιωτική κατοικία όπου κατά την είσοδο σε αυτή συναντά κανείς έναν ευρύχωρο και ενιαίο χώρο με το καθιστικό, την κουζίνα και μια κυκλική τραπεζαρία. Στον όροφο υπάρχουν επίσης δύο υπνοδωμάτια, δύο χώροι υγιεινής και εξώστες με εξωτερικά καθιστικά στις ελεύθερες όψεις με διαφανή κιγκλιδώματα για ανεμπόδιστη θέα. Η αισθητική ενοποίηση του συνόλου της κατασκευής επιτυγχάνεται με δημιουργία νέων λιτών και καθαρών όγκων, οι οποίοι κρύβουν την υφιστάμενη κεραμοσκεπή και δημιουργούν ένα πιο σύγχρονο αρχιτεκτονικό αποτέλεσμα. Στο εσωτερικό τους, τα ενοικιαζόμενα διαμερίσματα κινούνται σε θερμούς τόνους, με ξύλινα διακοσμητικά στοιχεία και τσιμεντοκονίες σε γήινες αποχρώσεις, ενώ για την ιδιωτική κατοικία του Α ορόφου επιλέγεται μία πιο μίνιμαλ και μοντέρνα αισθητική και η επιλεγμένη χρωματική παλέτα είναι σε άσπρους - γκρι τόνους.
Gr
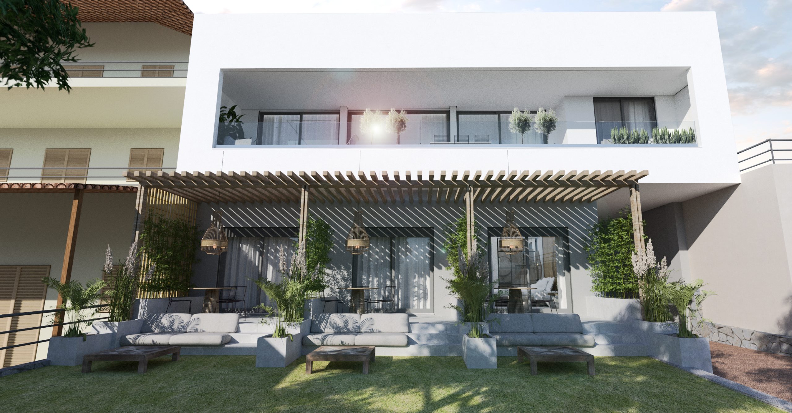
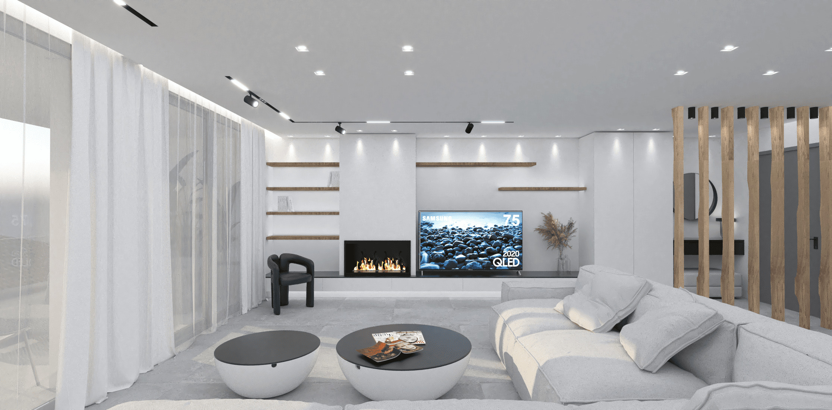
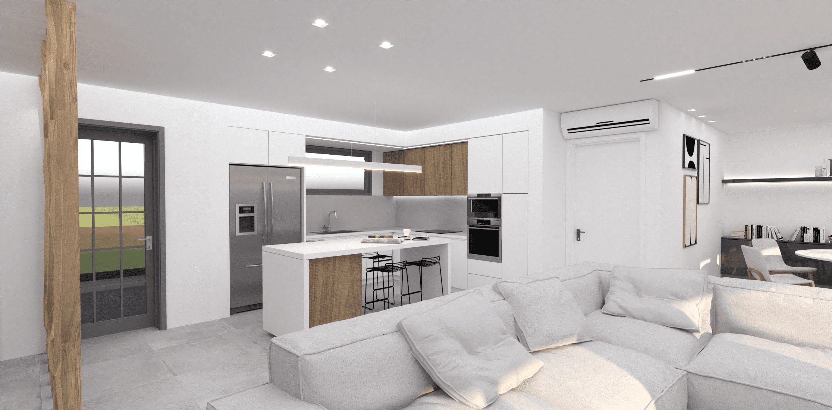
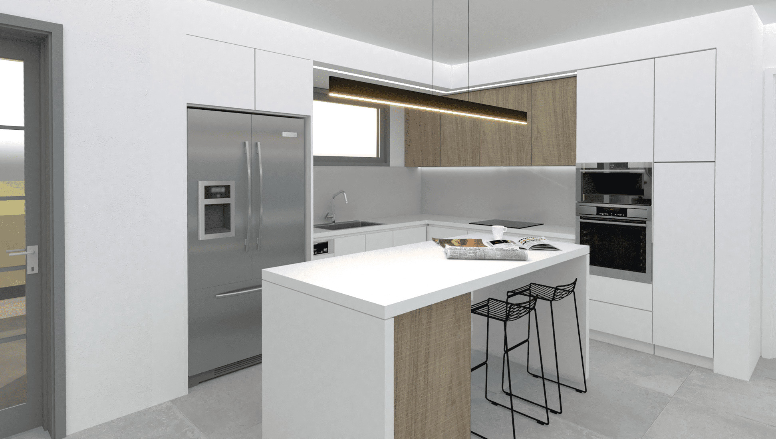
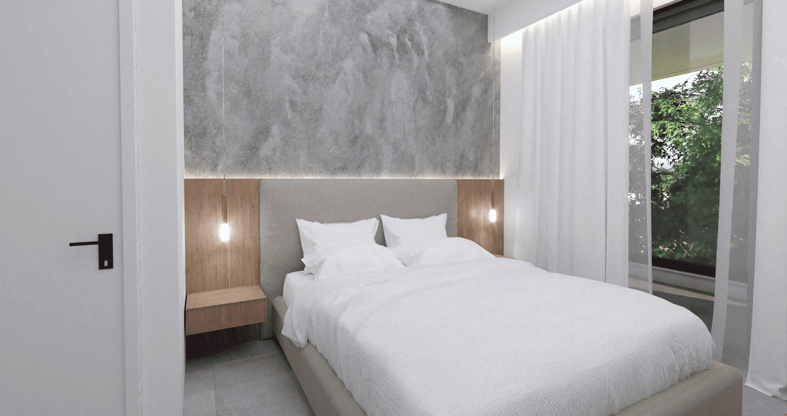
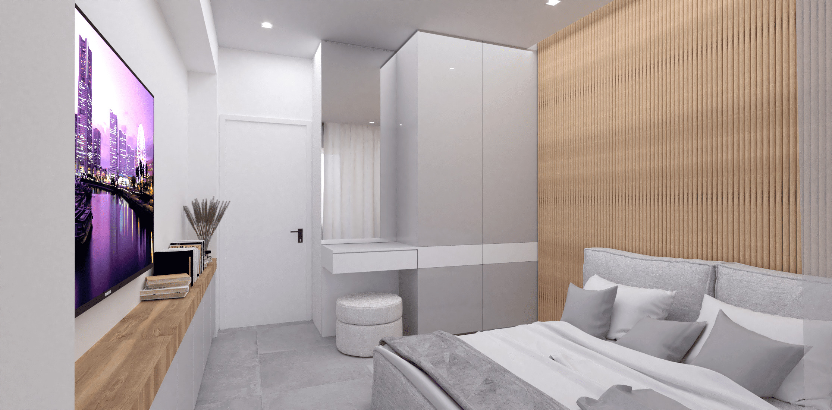
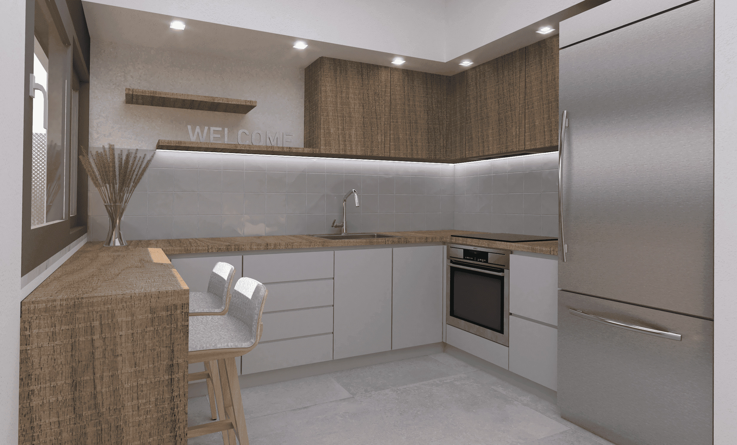
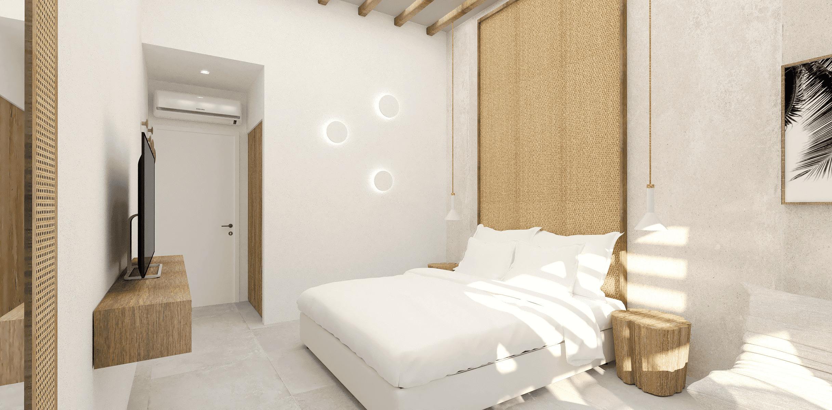
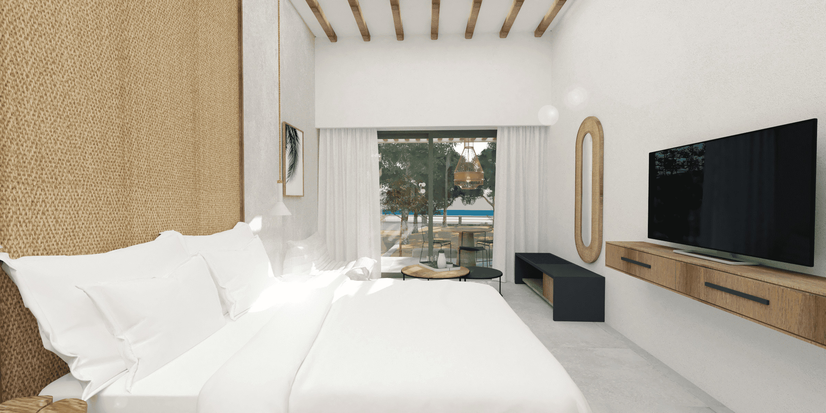
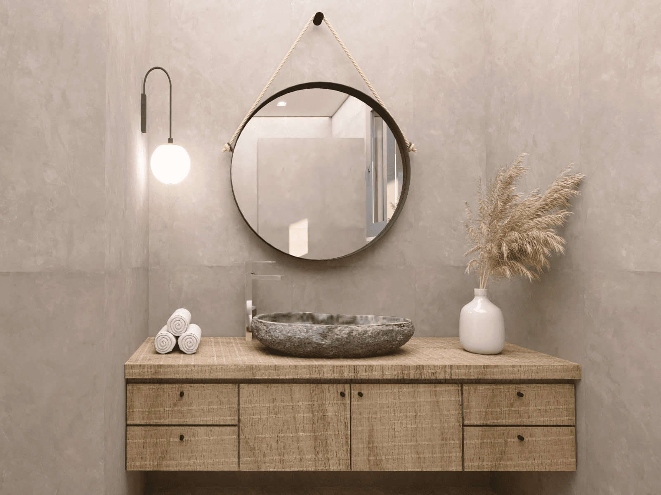
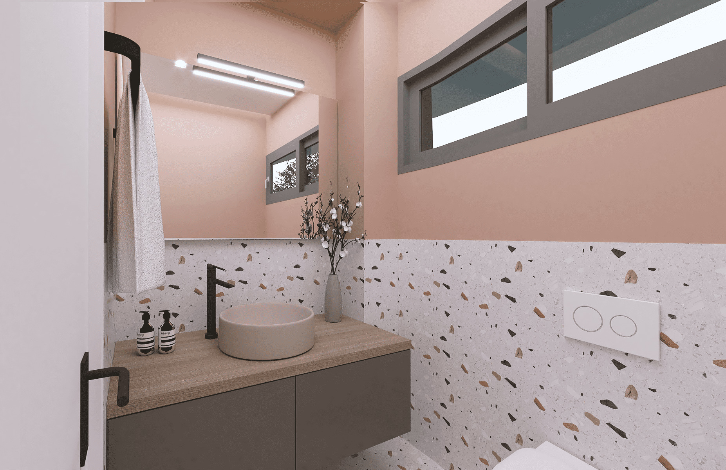
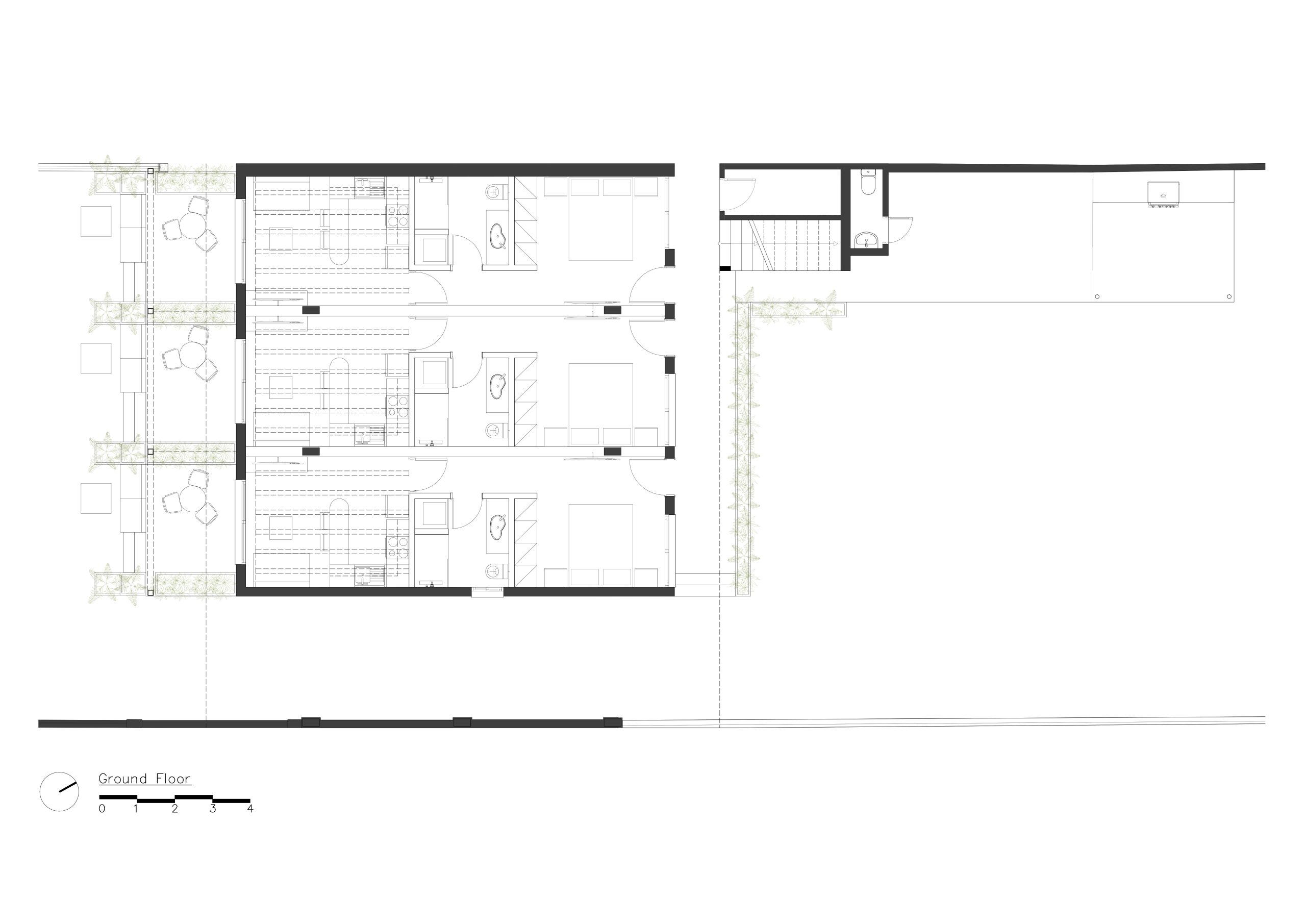
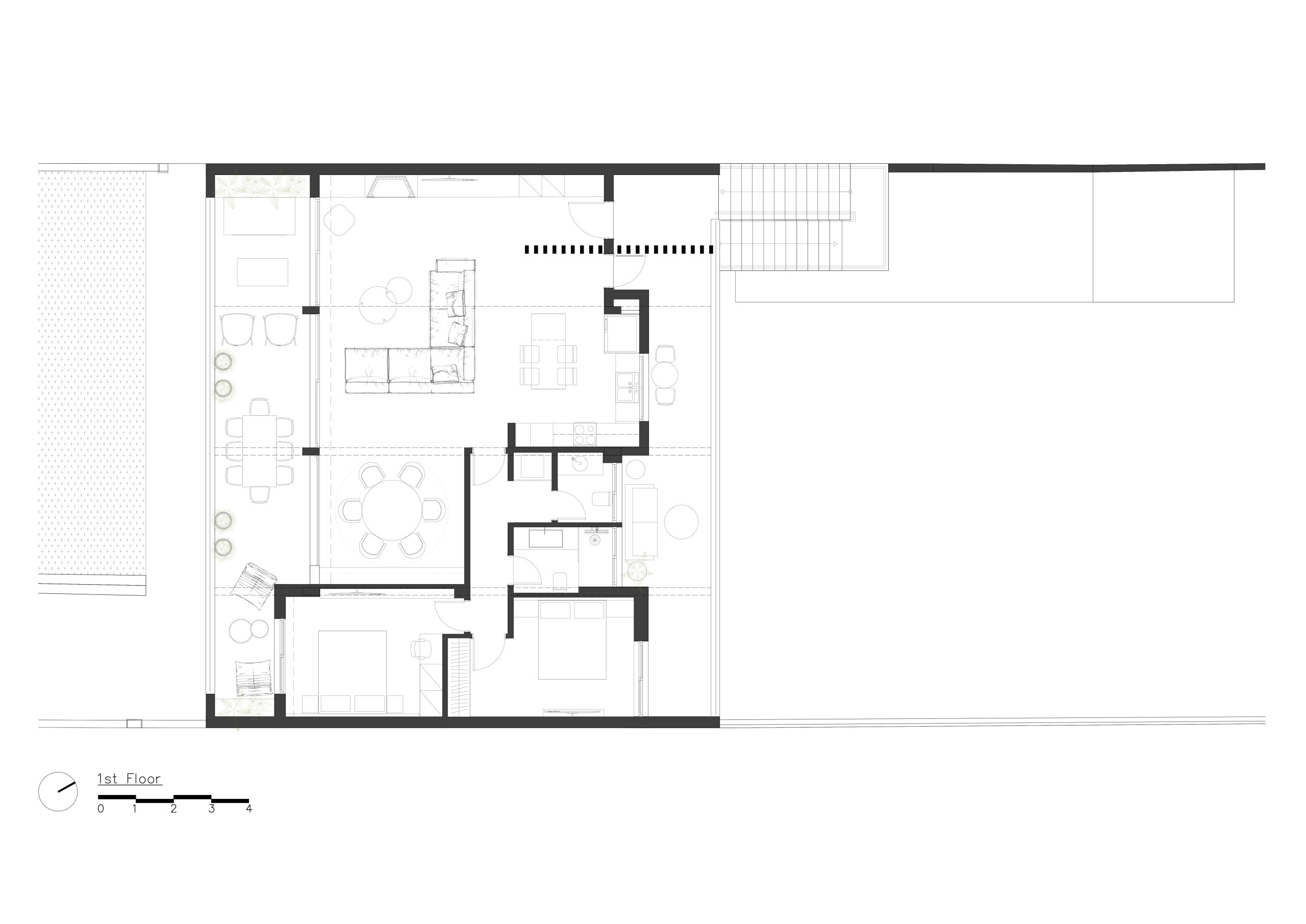
Project Design
2022 - 2023
Area
294 m²
Location
Theologos, Pthiotida, Greece
Projects